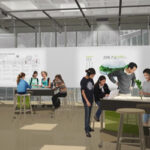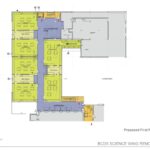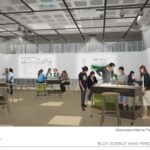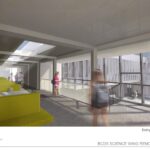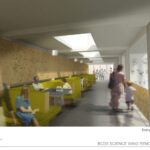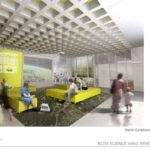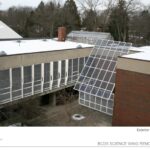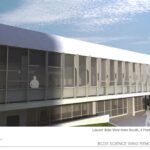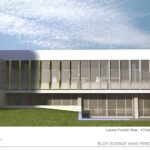When students return from summer break for the 2011-2012 school year they will be occupying the most forward-thinking science facilities in the area.
Science is changing rapidly and science education must change as well. The future of Beaver’s science curriculum requires spaces that must be flexible, interactive environments that are capable of supporting inquiry-based learning and can be used for both conventional and convergent sciences.
To meet these new needs, construction will begin May 2 on a major renovation to Beaver’s 1960s era science classrooms. The existing four-classroom wing will be reconfigured to maximize space and create six new classrooms, each offering the flexibility to be used for any science class. Rooms will feature movable furniture (including lab benches), natural lighting, and “Idea Paint” on the walls, which turn ordinary surfaces into dry-erase white boards.
Outside the library, a new collaboration space will be created that will allow groups of students to gather to work on projects or give presentations. Modular furniture will make this an inviting place for students to work.
A highlight of the project is a new two-story greenhouse that will provide greater opportunities for inquiry into plant life and agriculture. Two rooms will have direct access to the greenhouse making it easy to incorporate the facility into classes.
To top it off, the new science wing will contain several energy-saving features including photovoltaic cells on the greenhouse, louvers on windows to maximize natural light, and “daylight lights” which will adjust their brightness based on the amount of sunlight entering a room.
At the all-school assembly on April 14, students had the opportunity to hear from one of the architects on the project, see renderings, and examine a scale model.
To follow the construction all summer, visit the Science Wing Renovation page of the Beaver website.
Construction will be completed by the start of fall classes.
